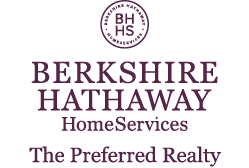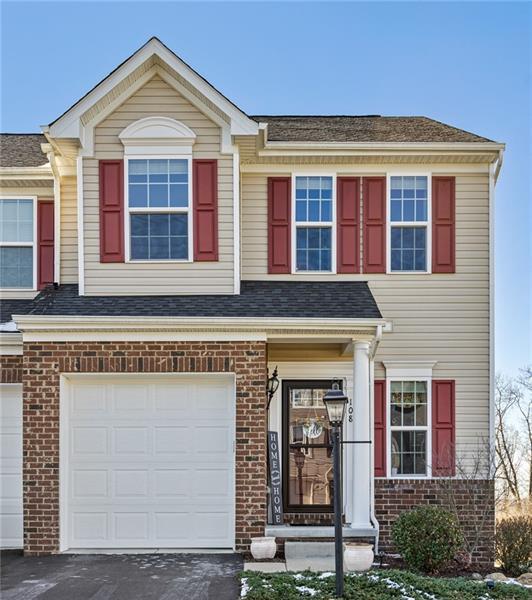108 Sita Ct
Carnegie, PA 15106
108 Sita Ct Carnegie, PA 15106
108 Sita Ct
Carnegie, PA 15106
$255,000
Property Description
Who will be Lucky enough to own this delightful, 1st time offered to the public, 7 year old townhome in the sought after Prestley Heights community? Immaculately maintained end unit has integral garage, tons of storage, basement that could be finished, neutral tones and sunny rooms throughout! On the 1st fl you'll find an open living room, kitchen & dining room that lead to a trek Deck built in '16 w/ a retractable electric awning, bar area, panoramic views, spectacular sunsets & endless fireworks displays. Kitchen has plenty of workspace and center island w/bar stools, wood cabinetry, tile back splash & black appliances. Half bath on main fl. 2nd fl has a spacious main bedroom w/ 2 huge closets & ensuite full bath, 2 additional BRs w/ big closets, hall full bath, plus convenient 2nd fl laundry! Cul-de-sac in Carlynton schools, just minutes to both I 79 and 279 Carnegie Exits, 6 mins to downtown, quick access to airport. This Move In Ready Home might just be at the end of your Rainbow!
- Township Carnegie
- MLS ID 1596653
- School Carlynton
- Property type: Residential
- Bedrooms 3
- Bathrooms 2 Full / 1 Half
- Status
- Estimated Taxes $6,560
Additional Information
-
Rooms
Living Room: Main Level (11x17)
Dining Room: Main Level (10x10)
Kitchen: Main Level (10x10)
Entry: Main Level
Bedrooms
Master Bedroom: Upper Level (12x14)
Bedroom 2: Upper Level (11x11)
Bedroom 3: Main Level (09x12)
-
Heating
GAS
Cooling
CEN
Utilities
Sewer: PUB
Water: PUB
Parking
INTGRG
Spaces: 1
Roofing
ASPHALT
-
Amenities
AD
DW
DS
ES
KI
MO
MP
RF
SC
WW
WD
WT
Approximate Lot Size
120x29x117x48 apprx Lot
0.1046 apprx Acres
Last updated: 05/10/2023 10:34:08 AM







